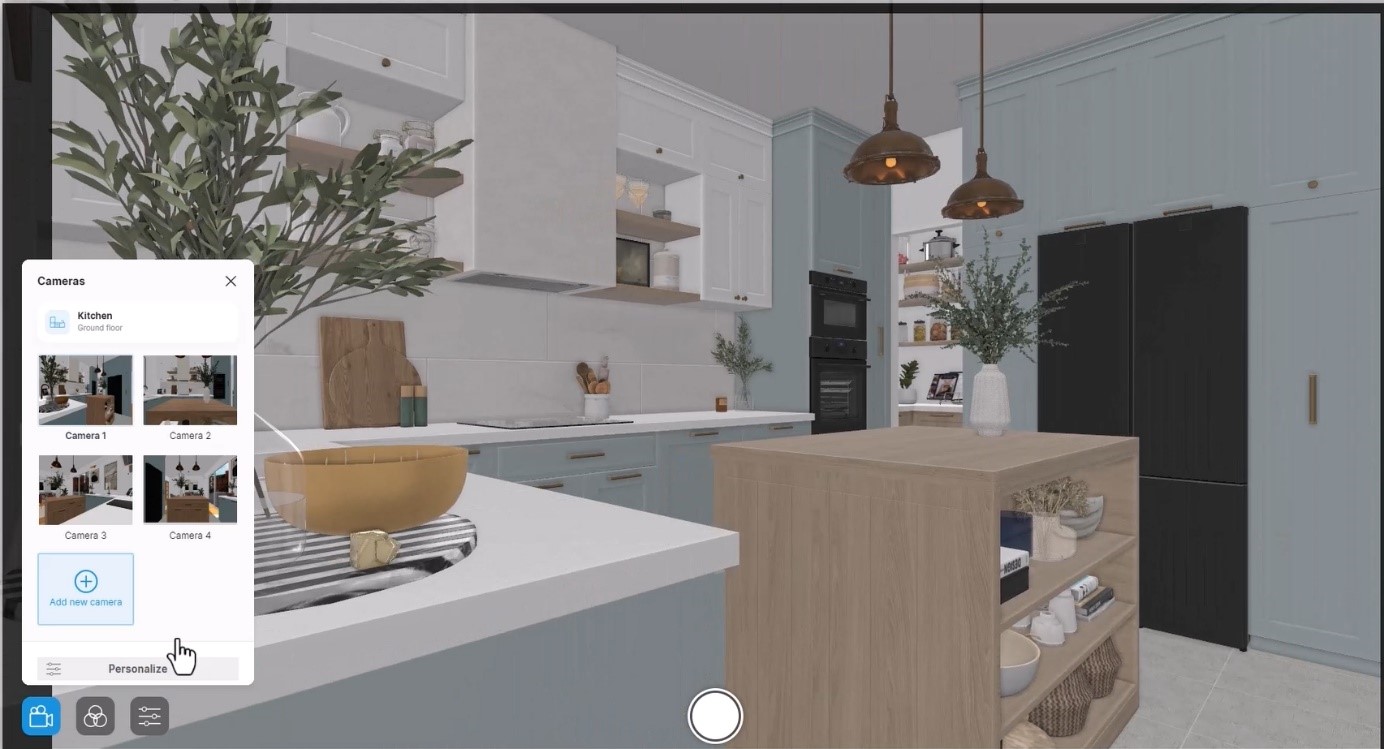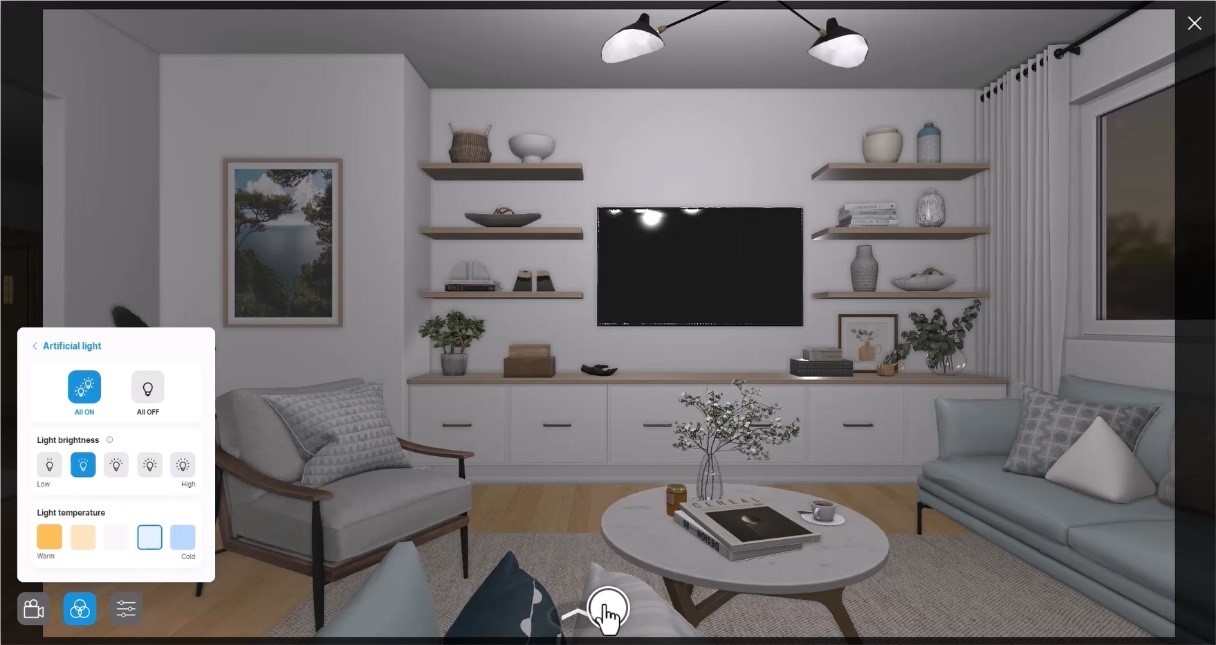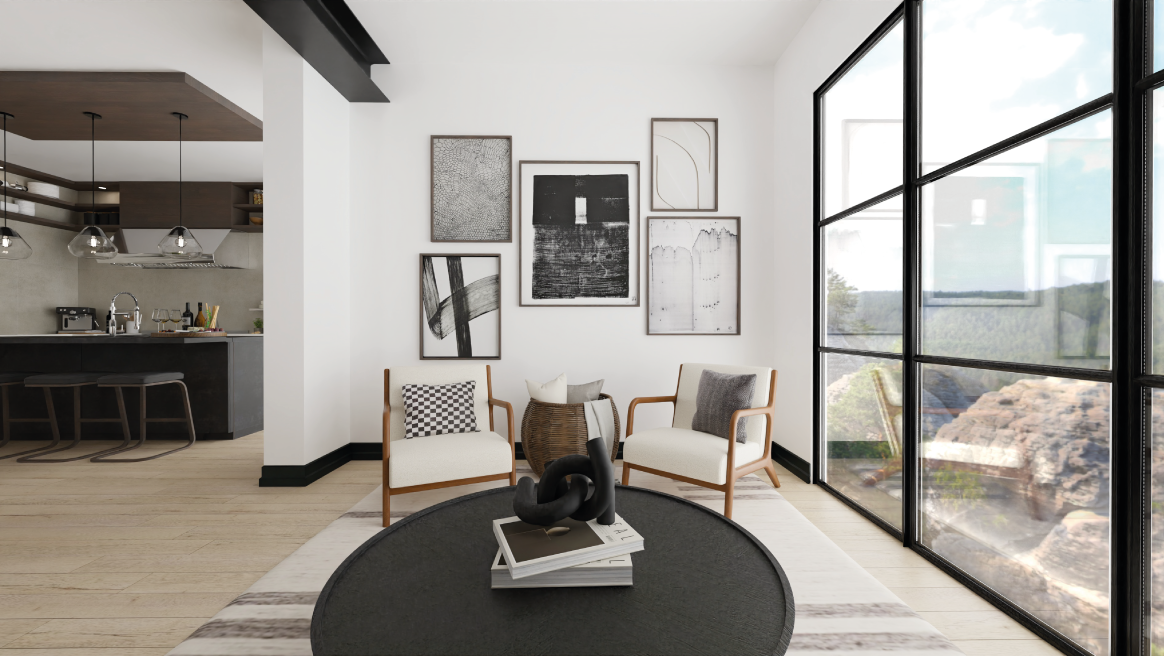New feature: a Virtual Photo Studio for Photorealistic 3D Renderings
If you're a HomeByMe user, whether you're a distributor, a brand, a kitchen designer or an interior designer, you'll love this new feature.
HomeByMe planners’ photorealistic 3D renderings feature
When interior design projects are coming to an end, consumers and designers like to visualize their new layouts.
In each 3D project created in HomeByMe planners (Kitchen, Furniture and Decor, Storage, and Bathroom), it’s now possible to generate even more 3D renderings that are both highly personalized and super realistic, bringing consumers’ future homes to life.
The new photo studio feature for HomeByMe planners takes visualization to the next level.
Let’s see what possibilities it offers:
- Select automatically predefined camera positions for the best viewpoints,
- Configure camera positions according to your own preferences
- Use pre-configured outdoor light and time-of-day modes, such as “night”, “golden hour” or “Nordic”.
- Manage brightness, warmth, and lighting types, especially when “night” mode is selected
- Modify camera inclination, height, and angle
- Manage exteriors with choices of countryside or city, for example
- Create aerial views of projects
- Receive renderings by e-mail in a matter of minutes

How to use the virtual photo studio in HomeByMe planners
We’ve explained what photo studio can do, but how does this new feature work in practice?
Here are the quick and easy steps users can follow for an ultra-realistic projection:
- Select the part of a project of which to generate a 3D rendering.
- Once in the room, pick a suggested camera angle or create a new custom camera position.
- Then adjust zoom, height, and camera angle.
- Choose the outdoor setting visible through the windows, for example, city, mountain or countryside.
- Customize the room's exposure to the sun. By moving the slider, the light is reflected differently in the room.
- Activate night mode and play with the brightness by customizing artificial lights for warmer or cooler lighting.
- Finally, set the required quality and press the central button to generate the rendering.
All the steps together take no more than three minutes and generating the rendering itself takes about a minute. So, in under five minutes, customers and sales professionals can create photo-quality renderings.
And when all the steps are complete, the image will be available to view in HomeByMe projects.

HomeByMe – a range of home improvement visualization solutions
HomeByMe offers 3D interior design software built for consumers, designers, and retailers.
These space planning and furniture configuration solutions can be implemented directly on retailers' websites or in-store via a single web interface.
Consumers can use the tools at home to begin their design projects and then collaborate on the same projects with sales staff in-store, guaranteeing continuity and enhancing in-person interactions.
At a time when industry players are increasingly focusing on value rather than volume, design solutions like 3D room planners and product configurators are key to driving sales – consumers who can build bespoke home environments and place themselves in them are consumers who buy.
To find out more about HomeByMe products and solutions, visit our website.
The Kitchen, Furniture & Decor, Bathroom and Storage 3D room planners each put specific benefits and functionalities right at the fingertips of consumers and salespeople alike.
