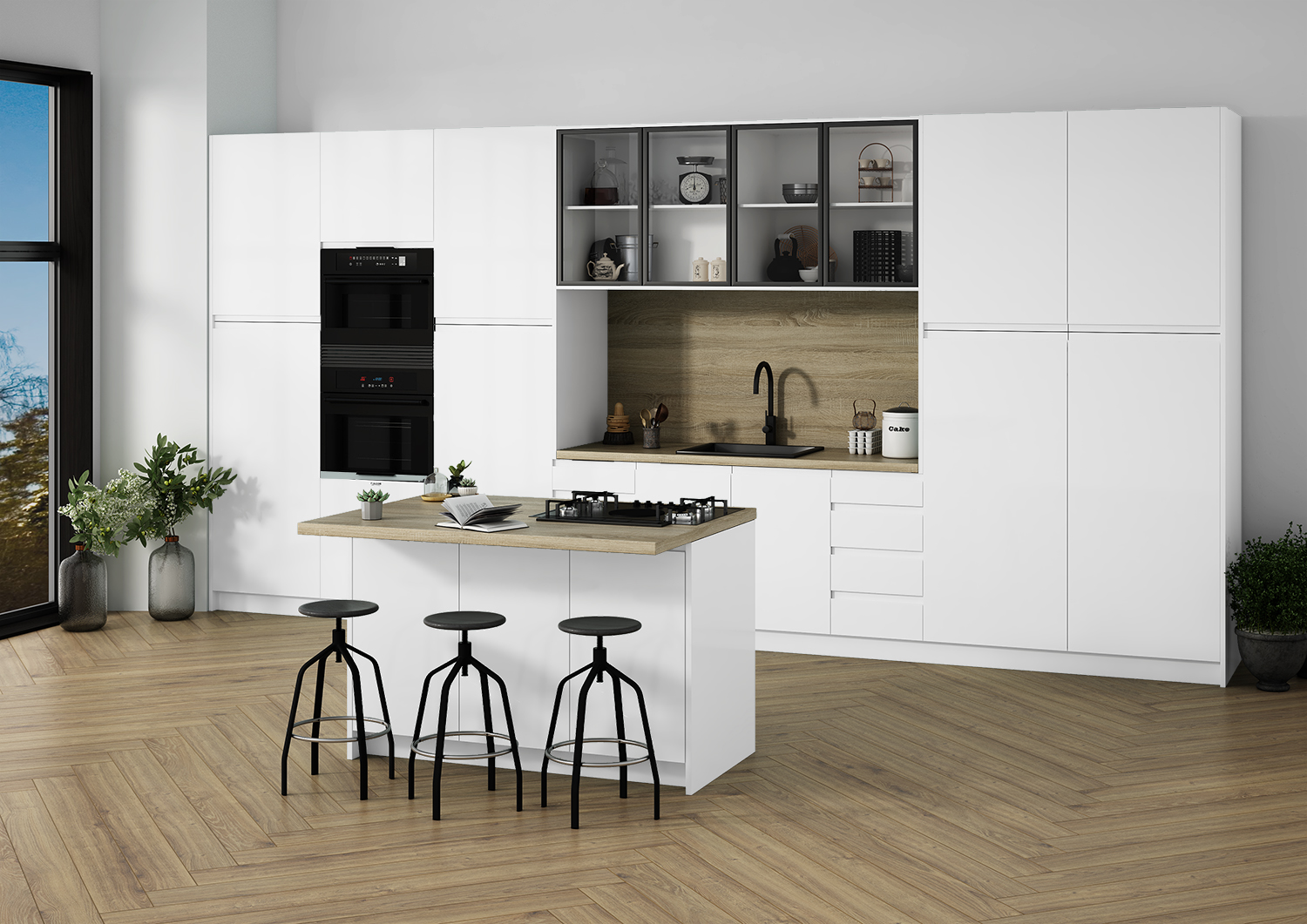Front Elevation View, 2D plans and Annotations: The Cutting-Edge Features of HomeByMe Kitchen Planner
The world of kitchen planning is constantly evolving, and HomeByMe is at the forefront of this transformation.
With the latest updates to our Kitchen Planner, we’ve introduced powerful new tools that enhance the design process: front elevation view and annotations. Combined with editable 2D plans, these features are designed to provide users with greater precision and flexibility in planning their kitchen spaces.
From 3D Views to 2D Floor Plans in Our Online Kitchen Planner
Before diving into the new features, it’s important to understand the difference between the existing 3D views and the 2D views within HomeByMe Kitchen Planner.
The 3D view has long been a staple of the HomeByMe platform, allowing users to design their kitchen in an immersive environment. This view lets users interact with products in a highly realistic manner—customizing, rearranging, and even opening and closing cabinet doors and drawers to see how everything will look and function in real life. Users can navigate the space using a small avatar, gaining a comprehensive understanding of their project from every conceivable angle. This 3D experience provides a powerful way to visualize the final kitchen, ensuring that every detail meets the user’s expectations.
On the other hand, the 2D view has traditionally been more functional, offering a top-down perspective that is particularly useful for drawing the room’s layout, adding doors and windows, and adjusting dimensions. This view has been indispensable for the initial stages of planning, where precision in defining the room's structure is key. However, the latest update to the HomeByMe Kitchen Planner introduces a significant enhancement to the 2D view, which is set to revolutionize the way users approach their kitchen projects.

Two Complementary 2D Views for Ultra-Precise Kitchen Designs and Project Visualization
HomeByMe Kitchen Planner now offers two distinct 2D views giving users greater control over their designs.
- Front elevation view: a 2D front-facing view that displays only the kitchen elements attached to the walls.
- 2D view: the traditional top-down view that has been part of the planner since its inception.

Let’s break down how these 2D views operate and what makes them so essential.
2D view:
As mentioned above, the 2D view is the classic top-down perspective that users have come to rely on. From this perspective, users can also furnish their kitchen and have direct access to all catalog items. To access this view, simply click on the related icon at the bottom of the screen. This view remains the foundational tool for establishing the basic layout of the kitchen.
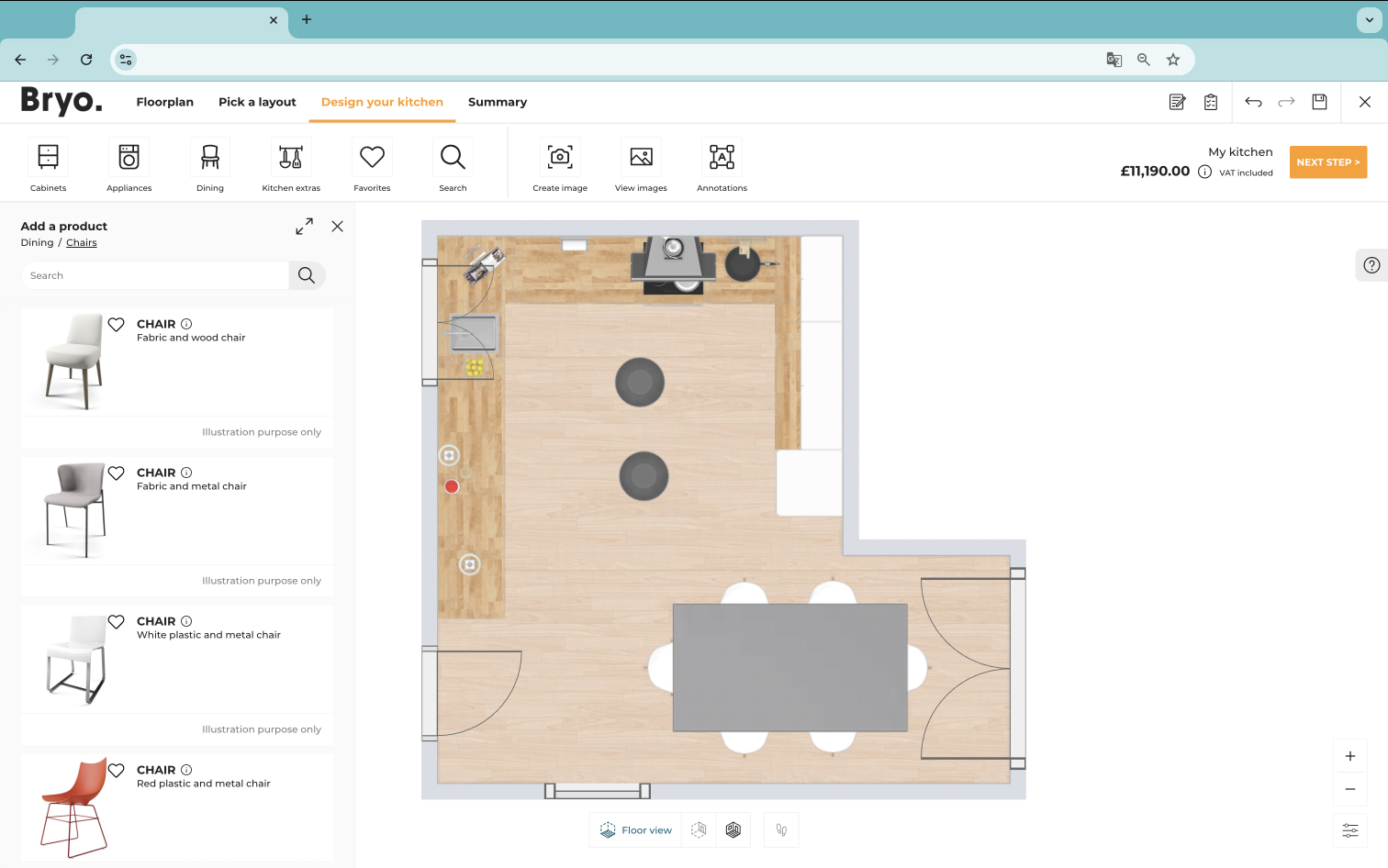
Front elevation view:
The front elevation view is the exciting new addition to the HomeByMe Kitchen Planner. This view offers a 2D front-facing perspective that displays kitchen elements along a wall in detail. To switch to this view, users start in the 3D view, position their avatar or camera in front of the desired wall, and click on the corresponding icon at the bottom of the screen. The result is a detailed 2D representation of the selected wall, which can be viewed in either color or black and white, depending on the user’s preference.
Advantages of the Front Elevation View
The front elevation view is particularly valuable for its technical precision. It provides a detailed perspective that is ideal for professionals such as contractors and installers who need precise measurements and placements. By isolating wall-mounted elements, this view allows for easier editing without interference from other room features, making the design process more streamlined (central islands, tables, or chairs that might appear in the 3D view). This makes it easier to edit kitchen modules and rearrange elements exactly as needed. The functionality is identical to the 3D view, with full access to the catalog for adding, moving, or editing cabinets, columns, and appliances.
An Advanced Feature: Editable 2D Plans
In addition to elevation and standard 2D views, editable 2D plans are automatically generated as part of the project creation process. These plans are extremely useful when it comes to sharing the kitchen layout with the various trades involved in the installation. They include all the measurements of the cabinets and kitchen units, as well as a view with partially open cabinet doors to indicate opening directions.
Simplified versions of the plans are also available to make them easier to read when preparing for installation. These versions use symbols to indicate major appliances, including refrigerators, ovens, microwaves, and more.
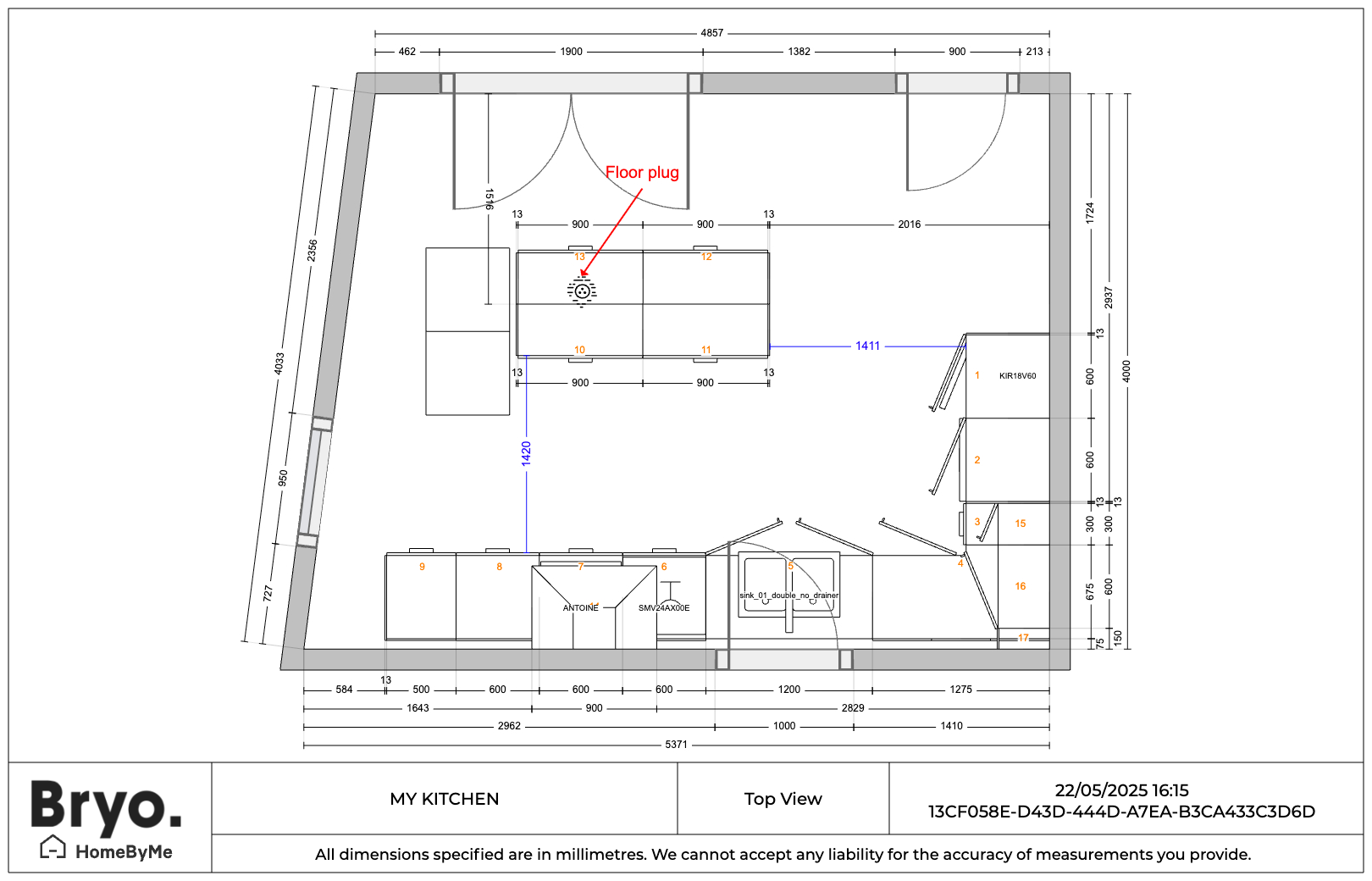
This view is easily readable for in-store kitchen planners who need to communicate with their installer, or for customers coordinating their project with contractors, plumbers, or electricians. It's also possible to choose which cabinets to display in the plans, making them easier to interpret.
On the other hand, an installer will need a wide range of details and dimensions. Additional information can be added as needed, and distances between two points can even be measured automatically, directly within the 2D plans. For example, in renovation projects, it's useful for the installer to know the diagonal measurement of an L-shaped kitchen. While this measurement isn't generated by default in the 2D plans, it can easily be added during plan editing.
Any changes made in the 2D plans – like removing a cabinet or modifying a countertop – are instantly reflected in the 3D plan, and vice versa. The system is designed to sync updates automatically, making the process smoother for designers and enhancing the user experience for consumers.
Finally, every element in the 2D plans is numbered and automatically listed in a specification sheet, which includes the full reference and a brief description of each item. This is especially helpful during kitchen installation, as it allows installers to verify that each cabinet is assembled and positioned exactly as planned.
Annotations: Text and Technical Add-Ons for a Complete Kitchen Project Description
Another major addition to the HomeByMe Kitchen Planner is the ability to add annotations directly to the 2D views, front views, and 2D plans. Annotations are notes, text, icons, or images that users can place on their kitchen plans to provide additional information or context.
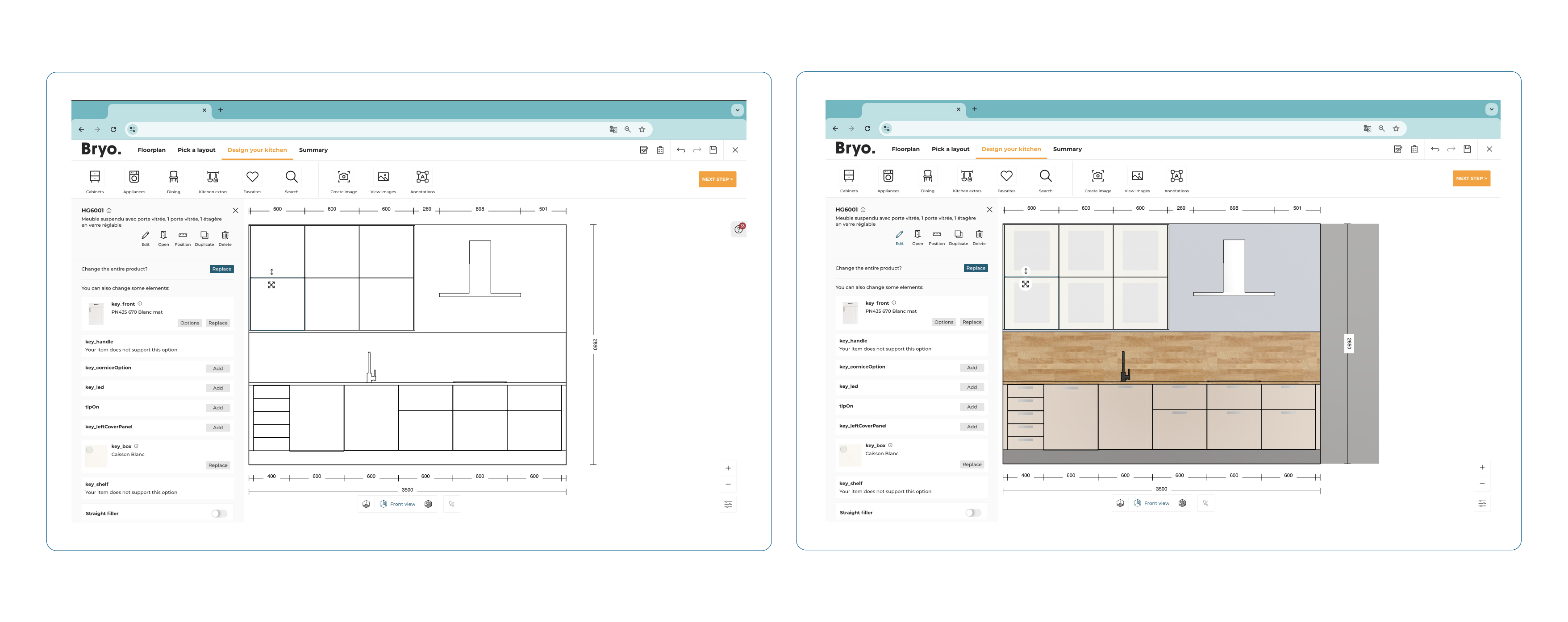
They serve multiple purposes:
- Technical markings: users can add icons to indicate electrical sockets, gas lines, or water points, ensuring that all essential utilities are accounted for in the plan.

Communication: annotations offer a convenient way for users to leave comments or ask questions to the kitchen designer or salesperson handling their project, facilitating smoother communication and collaboration.
- Personal notes: whether it’s a reminder or a design idea, annotations help users keep track of important details directly within their project.
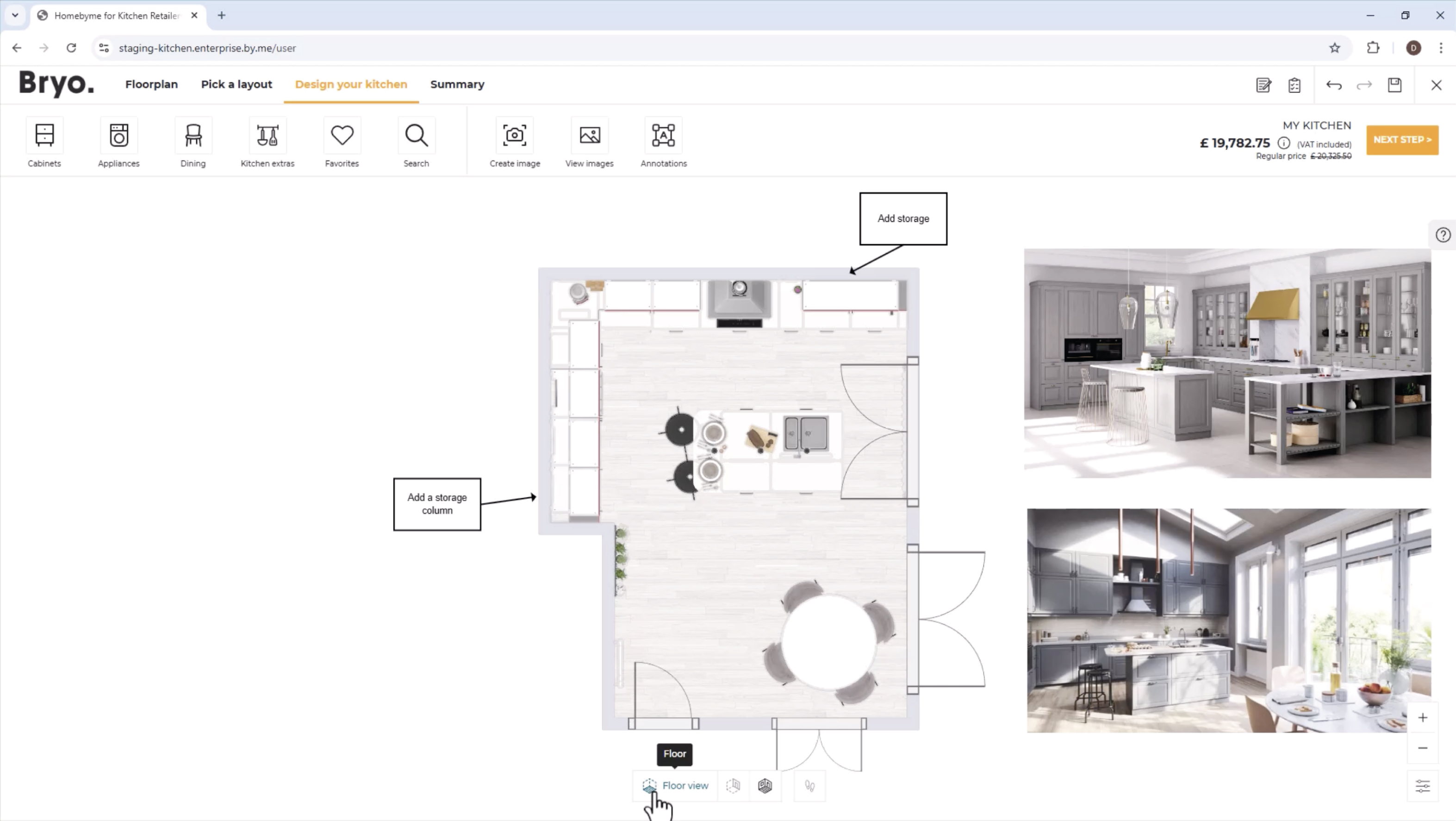
Annotations are specific to the view in which they are added. For example, annotations made in the top-down 2D view will only be visible in that view, while annotations added in the front elevation view will only appear in that context. This separation ensures that annotations are always relevant and context-specific, providing clarity and focus.
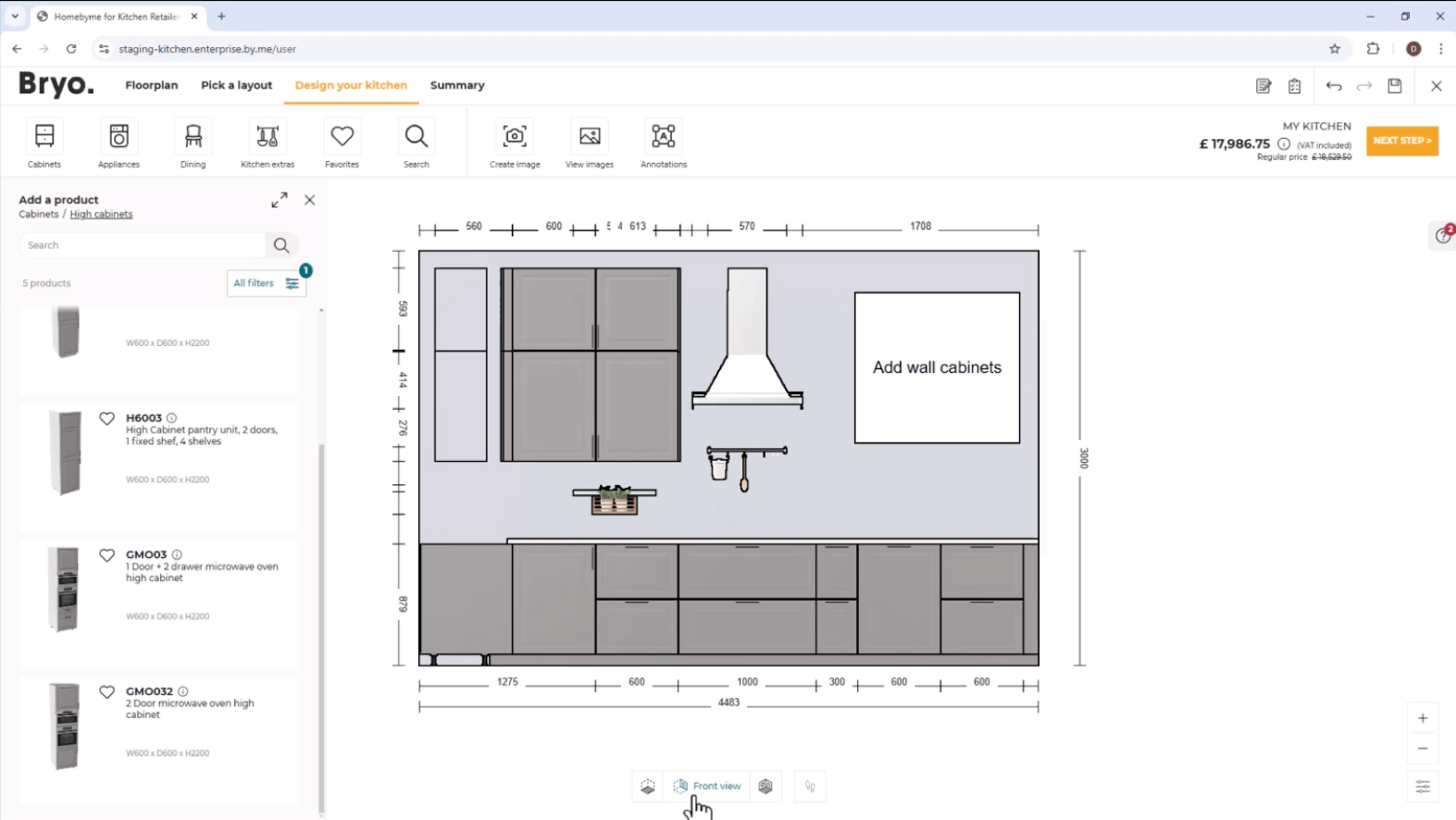
Once the project is saved, all annotations remain intact and visible within the associated visuals, making it easier for everyone involved in the project to understand and follow the plan.
The Benefits of Combining the Front Elevation View With Annotations
From a business perspective, the front elevation view also offers significant benefits. It enhances collaboration between sellers and customers by providing a clear, easy-to-understand visual, ensuring that both parties are aligned. This mutual understanding accelerates the sales cycle, allowing for quicker and more efficient decision-making, while reducing delays caused by miscommunication. Additionally, the detailed nature of the 2D wall views, along with the plans and annotations, allows for a more complete and precise kitchen project description, which leads to fewer post-sale issues, such as adjustments or corrections. Ultimately, this results in higher customer satisfaction and fewer costly follow-up services.
HomeByMe Kitchen Planner: The All-In-One Kitchen Design Solution for DIY Retailers and Kitchen Specialists
With these features, HomeByMe Kitchen Planner has evolved beyond just a design tool. It’s a comprehensive tool for kitchen retailers, offering a single portal that centralizes every aspect of a kitchen project—from 3D layout and design to technical details and communication.
The various enriched views along with the editable 2D plans, allow users to examine their project from multiple angles, each serving a unique purpose. Whether it’s visualizing the aesthetics of the space, fine-tuning the practical layout, or ensuring technical accuracy, HomeByMe provides all the tools necessary for a complete and precise kitchen plan.
Moreover, the addition of annotations as a communication tool significantly enhances the collaboration between consumers and retailers. This feature enables both parties to share critical information within the same interface, reducing the potential for misunderstandings and ensuring that the final design meets the user’s needs perfectly.
Explore how HomeByMe empowers retailers with innovative solutions. Dive into our Kitchen Experience and discover a wide range of offers tailored to furniture and DIY retailers. Take your kitchen and furniture business to the next level with HomeByMe!
Contact us to learn how our Kitchen Design solution can elevate your retail business.
Our experts can prepare a personalized demo and a quote.
