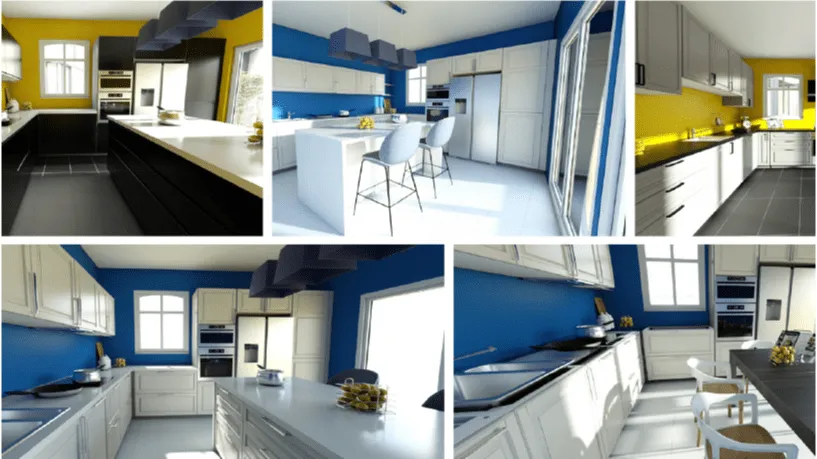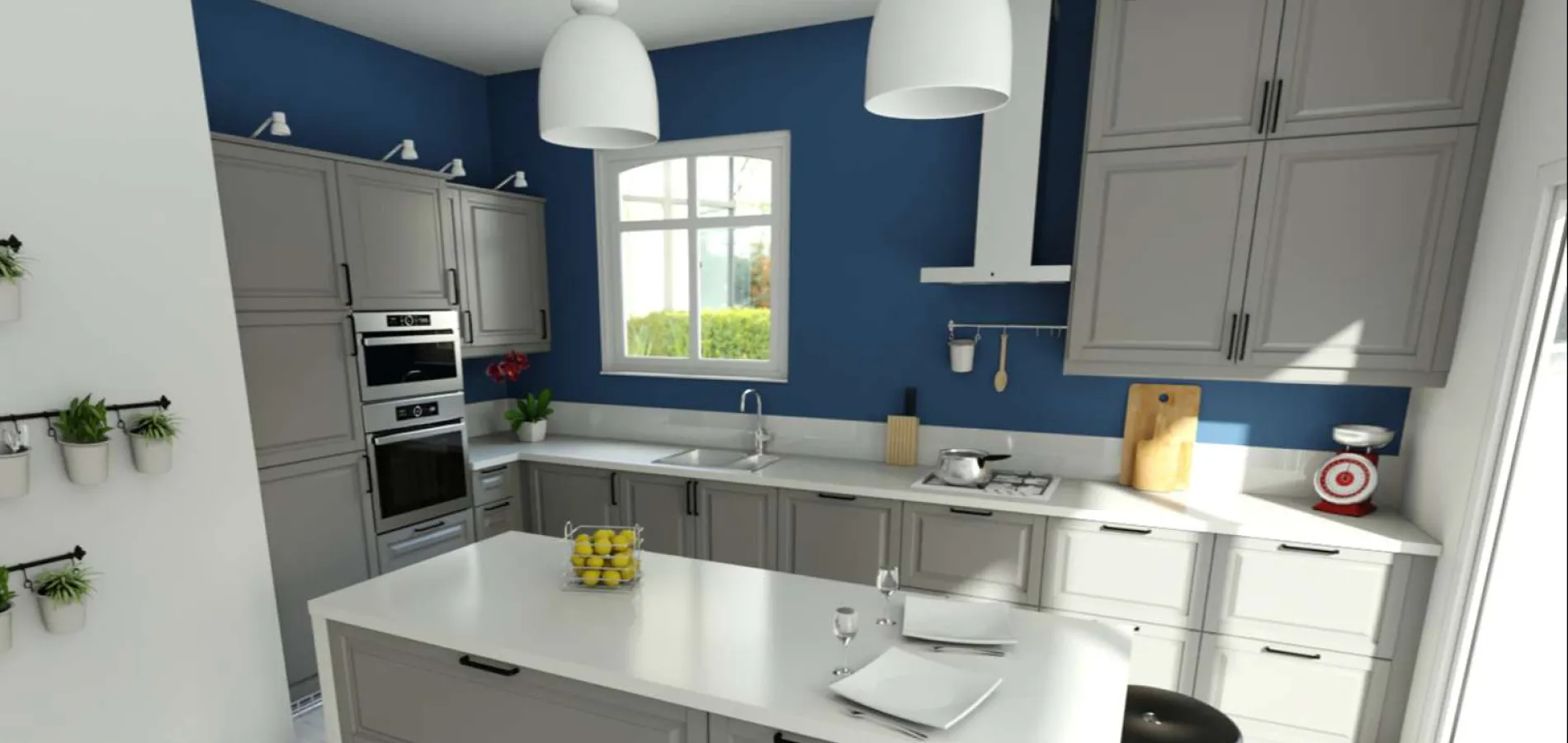Creating beautiful and compliant kitchens using 3D planning
Today, customers are in more control than ever when it comes to managing their home improvement projects. While utilizing expertise from retailers, shoppers are increasingly using on-line 2D or 3D planning solutions from the comfort of their home, to explore the options available.
But the home approach can only go so far. The rules and regulations governing kitchen designs are comprehensive. Some are common sense; others are governed by legislation to ensure health and safety is paramount in any modern kitchen. These include space-saving issues, door-clearance dimensions, or fire safety considerations. Other considerations of a more serious nature include electrical regulations, trip hazards, or ventilation requirements.
Regulations govern the practical application of kitchen designs and they vary from country to country or region to region. Where the National Kitchen and Bathroom Association (NKBA) regulations cover the US, other rules govern the EU, and the rest of the world by individual countries.
For an international retailer, with operations around the globe, it can make kitchen planning, designs, sizing and specifications, a logistical nightmare. But for the customer, retailers need to find ways to make the process fun and stress-free.
Help from the kitchen professionals
Many retailers employ professional kitchen designers to leverage their expertise and offer a great customer experience. They can guide customers through the design, layout and planning phase, giving the best practical advice for the type of kitchen and budget, that the customer has in mind.
This in-store guidance is perhaps the traditional method of kitchen planning, the Do–It-For–Me method. But the building popularity of 3D planning solutions has led to a huge growth of customers who want to design their own kitchen experience from their own home. These customers enjoy being able to play around with solutions that allow them to drag and drop elements into a design and tailor that to a home specification, whether it’s a 2D or 3D solution. This is the Do-It-Myself element of kitchen design.
The sweet spot sits somewhere in-between the two methods, where customers design their kitchens at home as a DIY project. They can then save the file on their customer account on the retailer’s website and go in-store to speak to a kitchen design specialist, who can provide the value add to the project.
Their knowledge is invaluable for planning kitchens around the plumbing, electrical and waste points. They can suggest options that match the customers budget, and crucially, advise of any pricing discounts.
This is the true 3D omnichannel experience, marrying the home online planning solution with the in-store experience. The transition should be seamless between the online shopping experience and the physical store, offering consistency and convenience to the customer.

Built with guidance
A 3D planning experience from HomeByMe Kitchen Planner shortens the planning time from a day to just an hour. Planning professionals have a solution at their disposal that generates 3D images from a retailer’s entire back catalog and enables them to produce multiple concept designs in mere minutes.
What’s more, it is a sophisticated solution with planning regulations built into the software. Whenever the software picks up a potential planning or space issue with a design, it highlights the area that needs attention. It also provides a footnote on the issue – which can be set for any country or region.

For instance, it can provide common sense rules to follow, such as the ‘work triangle’ distance (between hob, fridge and sink), which should, ideally, be set at 7 meters or less. This makes cooking easier, as users have shorter distances to travel. Other features include the ideal space between parallel runs in a kitchen, ensuring two people can move around comfortably at once.
Planners need to know that dishwasher drawers open by 60cm and oven doors by 50cm; the kitchen worktop height is 90cm but may be reset for a person’s height. They also need to establish the plumbing points and ensure they are workable.
Automating this process ensures the system is as smooth and painless as possible for both the retailer and customer.
Seeing the world in 3D
An intelligent 3D design solution removes the pain from the planning process. Planning professionals are inclined to ask, does this design fit the space? Have I designed a kitchen that is unsafe? Have I accommodated all the customers’ specifications? 3D planning answers these questions.
Utilizing a 3D design solution with all the in-built rules and regulations has an enormous number of benefits for retailers. Primarily, it provides the omnichannel experience that will allow retailers to grow their business, increase profit margins and improve overall customer satisfaction.
With increased sales and a shorter sales cycle comes the additional benefit of getting designs right first time, every time. That reduces the number of dissatisfied customers and store returns.
Additionally, 3D planning solutions can support global operations and apply local rules across different jurisdictions, making the process of planning as seamless and painless as possible across countries and continents.
It is a solution that will help planning professionals do their job efficiently and increase their sales results, whilst aiding their understanding of the planning process. Retailers can work comfortably in the knowledge they can operate anywhere in the world – never falling foul of local planning rules and regulations. This is ideal for global operations, saving on the cost of admin or training – providing a true 3D omnichannel planning experience across the world.
To further explore how a 3D planning solution can create beautiful and compliant kitchens for your customers, visit our website built specifically to serve kitchen retailers where you can organize a demonstration of the platform with a member of our team of experts.
