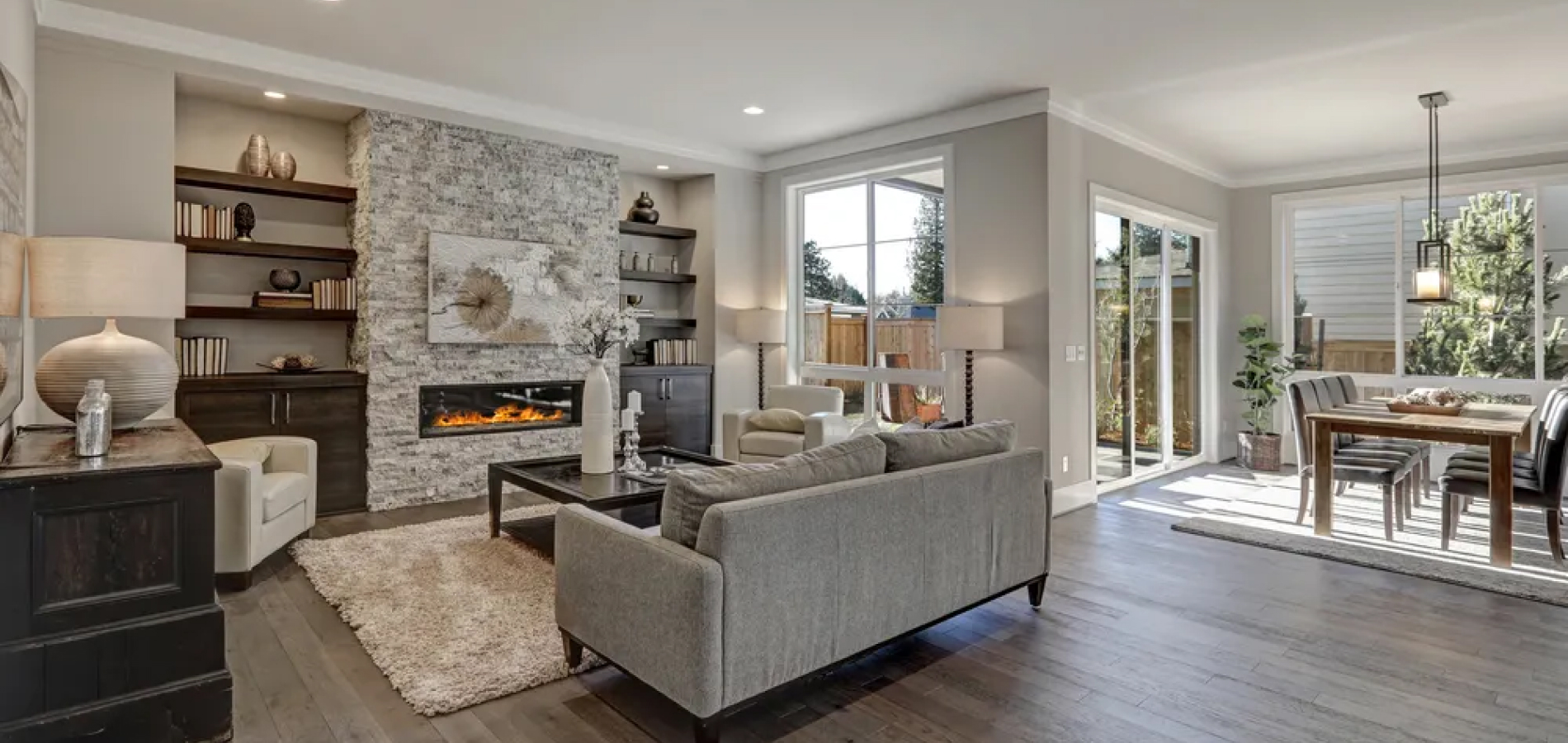From open-plan to broken-plan living: How home retailers can build appeal
Lack of privacy and challenges of carrying noise are driving a new home layout trend better suited to the needs of a 21st century family: broken plan.
Open plan has undoubtedly been the sweetheart of home design for the past few decades. Creating a space that is flexible, spacious and well-suited for socializing, it has completely changed the layout of the average modern home. But it is not without its downsides. Lack of privacy and the challenges of carrying noise are driving a new home layout trend that better suits the needs of a 21st century family – broken plan.
Championed by Mary Duggan, London architect and a judge for the RIBA House of the Year award, broken plan is the perfect approach to deal with the challenges open plan poses for the modern home. According to Duggan: “Like it or not, there is greater independence between family members and more out-of-sequence operations.” The broken plan approach accepts that families are more fragmented in the way they spend their leisure time – reading or simultaneously streaming different programs – and makes space for it without being isolating.
What is broken plan?
Broken plan looks to offer the best of both worlds. The coziness and privacy of separate living spaces, but with the flow of open plan. It is a layout that moves away from large lounges and uses different floor finishes, split-levels, low walls and partitions among other features to divide open spaces.
The cohesiveness, light distribution and bigger feel of open plan is not lost, but broken plan brings functionality to the form, to create a space better suited to the current needs of homeowners.
How to tackle broken plan
The idea is brilliant, separate spaces for the family with elements of open plan that still allow the living areas to feel sociable. However, achieving this layout is not without its challenges. When it comes to zoning a once open plan space with different flooring, creating partitions and dividing the space, it can feel daunting to consumers and a task that should be left to architects and home design experts. But it is a look that with the right tools and planning in place, is perfectly achievable for any homeowner.
What to consider
There are three big considerations that home retailers must help homeowners to overcome if they are to successfully pursue a broken plan layout.
Accuracy
When dealing with partitions and zoned areas, it’s important to ensure a fit with the exact space to be effective. Accurate measurements are a must, but this becomes much more complicated when looking at large and irregular room shapes. Precision planning can seem daunting as a result, but the right solutions can offer simplicity and pay dividends on the finished result.
Visualization
The addition of partitions and zoning of different areas has a huge impact on the feel of a space. Homeowners are looking to add privacy but without negatively impacting the flow of. Visualization is the key to making sure the end result and the aim of the renovation project marry up. They must be able to see how the zones will work together and have a sense of the overall look before embarking on a broken plan layout.
Information
Transparency from retailers is absolutely essential for homeowners when undertaking a large project. Retailers that offer clear product information, options that are easy to understand and transparent cost, will have a far better relationship with their customers. This is true regardless of the home improvement project, but especially when it comes to broken plan. By easing the buying process, the customer can focus fully on the vision they are looking to achieve; and in freeing them of the usual headaches associated with home renovation purchases, the whole process is improved.
Making it a reality for the customer
Retailers are perfectly placed to help homeowners on a broken plan mission, and it all comes down to the tools they offer. A 3D planning solution can take the weight off the shoulders of their customers and help tackle the three big considerations, addressing multiple worries that are part and parcel of a major project.
Once accurate room measurements are in place it allows for easy experimentation with the space. Different zones can be modeled and experimented with to create the desired feel, made to measure within the available floor space. It allows the focus to fall on style rather than practical concerns, making it a much more pleasant process for the end-user and one they are far more likely to see through.
The benefit of 3D planning is the ability to gain a genuine feel of the space. Flow is such a key element of broken plan, creating a balance between added privacy and coziness without making a room feel fussy and cramped to the point of losing the open plan benefit. 3D rendering allows homeowners to more clearly see and, more importantly, feel how the space will be affected, and ensure an alignment of the expectation with the reality.
Finally, budget for homeowners taking a DIY approach to broken plan design is vital. By taking away worries about spiraling budgets and hidden costs with a clear and transparent view of products and pricing, homer retailers build trust with their customers. This not only leads to a happier customer, but a customer that is far more likely to return in future.
Conclusion
The sheer practical benefits of moving from open plan to broken plan mean that it will be far more than a passing trend. It is an approach to home renovation that offers the ideal balance of space and privacy that perfectly complements modern living. As homeowners set about achieving this layout, home retailers are in the perfect position to help those going it alone achieve their broken plan vision and eliminate risk of a home design disaster.
